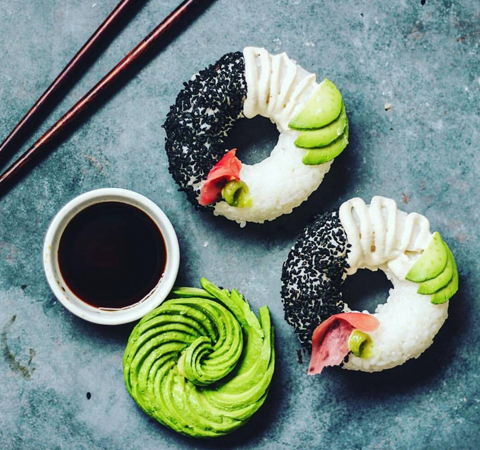For the bachelor who stays in this apartment at The Trillium, home is a place where one can truly enjoy the luxuries of life.
It naturally follows that his home, designed by Jack Chan of Neu Konceptz, embodies swankiness and posh sophistication complete with plush finishes and unique details.
Differing Views

The most interesting feature in the living area is found on the ceiling, where Jack customised a light feature that is really an abstraction of the owner’s name. Much thought also went into the TV console that has been repositioned against a backdrop of the city view from the 17th floor.
“We didn’t want to block the view, so we went with three slim stainless steel bands as a support for the TV,” says Jack.
White Wash
“While the client didn’t have any specific requests, he did tell us what he didn’t want: anything raw, woody or industrial. But other than that, he gave us a free hand in the design,” says Jack.
The entire room adopts a pristine white colour scheme that has been applied to both furniture and finishes.
“A white colour scheme can feel very cold, so we included softer finishes,” Jack explains. These come in the form of cushioned wall panels that line the sides of the living area, as well as soft drapery.
Light as Air
Things lighten up in the study – literally. Wanting to keep the floor as open and unobstructed as possible, Jack designed a suspended glass work desk.
Given that the desk looks best when neat and tidy, a built-in bookcase by the side ensures everything has its place. Across from all this, dark-tinted mirrors underline the sophisticated, masculine feel in the room.
All on Show
The attention to detail is carried through into the master bedroom, which looks like it came straight from the pages of a magazine. Impressive both in size and look, the bedroom comes with a walk-in wardrobe that can easily pass off as a fashion boutique space.
Most significantly, illuminated open shelves by the side were designed specifically for the owner’s collection of limited edition Nike shoes.
Dark Horse
The guest bedroom comes cloaked in a darker palette that gives the room a lounge-like appeal. Jack pushed the bed up against the bay window to make the most of the available space.
As a result, steps had to be incorporated to accommodate the platform bed concept. And, like all the other rooms in the apartment, the floor is carpeted for a plush feel underfoot.
By Redzman Rahmat
Article first published in Lookbox Living #35 Mar/Apr 2014
Lookbox Living #38 is out now! Available at major bookstores and news stands.
For more interior projects, visit www.lookboxliving.com.sg
ADVERTISEMENTS














Leave a Reply